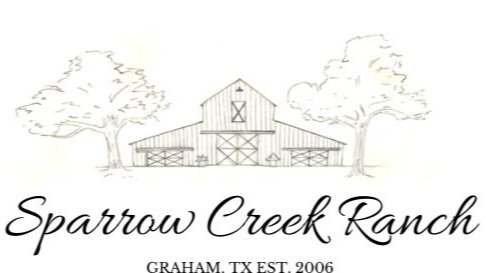Layouts & Measurements
The central Barn area (area under the chandeliers and side wings) is 60 ft by 80 ft.
Standard aisle width is 6 feet.
The central area under the chandeliers is 30 x 46’ – a typical dance floor for 200 guests is 16 x 20’ so rest assure there is more than enough room for a large dance floor, in-door ceremony, and a variety of layout options.
See common layouts here for 100-200 guests for inspiration — but because our space is so large (plus the front patio) you have endless options.


